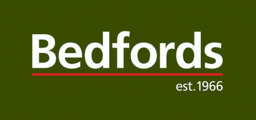A Unique conversion tucked away in a peaceful edge-of-woodland setting, close to the church and only a short walk from the village centre.
A substantial conversion of an agricultural barn formerly part of The Great Hockham Estate, set within a private woodland setting of nearly three quarters an acre, next to the church, and away from near neighbours. The clever conversion offers unique two-storey accommodation with ground-floor bedrooms, and open-plan first-floor living space, all generously proportioned, with underfloor heating throughout. The vaulted first-floor also provides a fantastic wood and farmland outlook, a most unique feature. Briefly, the accommodation comprises:
RECEPTION HALL 24'2" x 17'1" A fantastic double-aspect, double height galleried reception space with boiler cupboard housing, and central industrial style steel staircase to
FIRST-FLOOR
OPEN-PLAN LIVING ROOM 53'8" x 17'2" widening to 24'3" max overall, an impressive vaulted space providing a superb outlook over the gardens, surrounding wood and meadowland. This fantastic space provides sitting, dining and kitchen areas, and features reclaimed pine floorboards throughout. The KITCHEN/DINING AREA 18'5" x 20'4" has a range of fitted wall and base kitchen units with oak work surface, inset with double stainless-steel sink, five-burner Calor gas hob, built-in oven and grill, dishwasher, fridge and freezer, and door through to a separate UTILITY ROOM 12'.7" x 5'.6" with an extensive range of fitted wall and base units with work surface, double bowl sink unit, space and plumbing for washing machine, and separate dryer.
ATRIUM 23'.3" x 12' an impressive vaulted triple-aspect room with glazed apex window and roof light, exposed timber boarding, and a superb woodland outlook towards the church.
STUDY/BEDROOM FIVE 17'.8" x 6'.10" with pine floorboards and French doors to the atrium.
WC/SHOWER ROOM with corner shower cubicle, low-level WC pedestal wash hand basin, and heated towel rail
GROUND FLOOR
MASTER SUITE
Approached via an open lobby with built-in wardrobe cupboards it comprises
BATHROOM with panelled bath, separate shower unit, shower screen and tiled splashback over, pedestal wash hand basin, low-level WC, and heated towel rail.
BEDROOM ONE 14'8" X 11'6" with French doors through to
GARDEN ROOM 23'.3" x 11'.8" triple-aspect room with French doors to terrace and garden.
BEDROOM TWO 17'7" x 8'7" with built-in wardrobe cupboard.
EN SUITE SHOWER ROOM with tiled shower cubicle, pedestal wash hand basin, low-level WC, heated towel rail.
BEDROOM THREE 14' x 9'1" minimum, including built-in wardrobe.
EN SUITE BATHROOM with panelled bath with separate shower unit, shower screen and tiled splashback over, pedestal wash hand basin, low-level WC, and heated towel rail.
BEDROOM FOUR 17'7" x 9' including built-in wardrobe.
OUTSIDE
The grounds extend to almost 0.67 acre, laid mainly to grass, with ample parking and turning space, all enclosed by mature hedges/close boarded fencing, with a variety of specimen and native trees.
SERVICES
Mains electricity, private drainage and water (a metered mains supply from Hockham Hall). Oil-fired central heating. LPG hob. No phone line connected.
FREEHOLD Breckland Council Tax Band G
EPC energy rating C




