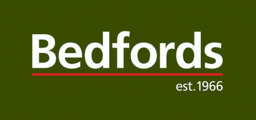A substantial Grade II listed barn conversion, situated in attractive landscaped gardens, located in wonderful setting surrounded by farmland. All in around 1.1-acres.
Situated in an enviable rural setting at the far corner of Depden Green, Tithe Barn is a beautifully presented conversion dating back to the 16th-century, built of traditional construction with a stunning timber-frame and painted weatherboard elevations under a slate roofline. The barn was sensitively restored in 2003 to a high standard, cleverly incorporating the exposed frame with traditional materials to include oak flooring and timber windows, whilst providing versatile and substantial living space that extends to almost 4,500ft2 arranged over two floors.
From the entrance lobby, there are glazed doors to a stunning full-height dining hall with glazed doors and full-height windows to the gardens, glazed doors to the sitting room, benefitting from a double-aspect and red-brick fireplace housing wood-burning stove on stone hearth. There are two further reception rooms, a snug and large office, both with windows overlooking the gardens, perfect for those looking for private workspace or separate TV room.
The vaulted kitchen is fitted with bespoke handmade shaker-style base and eye level units, set around a central island, with integrated appliances including a 5-ring gas Lacanche cooker with integrated storage to either side, red brick surround extractor over and oak bressummer above as well as retaining the feature bread oven door. The sink is a twin butler sink inset with drainer mixer tap and drinking water over and either side comprises further handmade oak finished units concealing the fridge freezer to one side and drinks cabinet to other. There is floor to ceiling windows and glazed doors overlooking the central courtyard.
The utility room is a continuation of the red brick flooring from the kitchen, offering further wall and base units including a deep-set ceramic sink with drainer and mixer tap over and dual windows to side access. The utility also benefits from a separate shower room with white suite comprising W.C, walk-in shower and window to rear. The ground-floor living space offers further versatility with an 'annexe wing', which could well be self-contained or equally serve as a studio, gym or indeed the principal bedroom. There is a bedroom area with en suite shower room comprising WC, handwash basin, freestanding slipper bath with mixer tap and shower attachment over and window to side. There is a wall of fitted cabinetry, providing high-quality and plentiful storage.
On the first-floor is a striking galleried landing, with wonderful open space to and views over the dining hall below along with views over the courtyard and gardens. The landing leads to two separate wings to the east and west. The principal bedroom benefits from a double-aspect, with fitted wardrobes and en suite shower room, together with spiral staircase up to a mezzanine floor which provides private sitting area with views over the gardens and below to the bedroom. Mirroring this arrangement is another bedroom suite on the opposite wing, with first and second-floor space both capable of holding a double bed along with extensive hand-built integrated wardrobes and access via another spiral staircase to a mezzanine floor being used for storage, with dual skylights to rear and side. En suite with white suite comprising WC, handwash basin, corner shower with glass sliding doors and window to front. There are two further bedrooms with built-in storage, served by the family bathroom, with white suite comprising WC, handwash basin, freestanding slipper bath with mixer tap and shower attachment over. Corner shower unit with glass sliding doors.
Outside
Tithe Barn occupies an exceptional rural setting accessible via a private track leading from the village green serving only Depden Hall and Tithe Barn. The track splits into two serving the respective driveways for the properties and leads to the gravel area situated just outside the courtyard to the property. Gates give access to a central block-paved courtyard with garage block and adjoining workshop.
The front gardens are predominantly laid to lawn interspersed with specimen trees whilst the rear gardens are expansive and predominantly formal in nature, largely laid to lawn interspersed with further specimen trees, landscaped with borders and hedging and a substantial pond across which is a handmade steel and oak bridge for personnel access. The central landscaping to the garden is finished in a distinct diamond shape as seen from an aerial view, before stepping up to a great expanse of formal lawn with a purpose-built alfresco entertaining area set on blocked paving adjacent to the wood pergola and handmade Oak fruit cage. Boundaries are clearly defined all sides by post and rail fencing beyond which the surrounding arable land can be surveyed as well as the additional private track serving only Depden Hall which leads further south before joining the A143.
Services
Mains water and electricity • Oil-fired central heating • Drainage via Klargester Treatment Plant • Council Tax Band 'G' • Broadband: Ofcom suggest Standard 30Mb available • Mobile: Ofcom suggest all providers likely.




